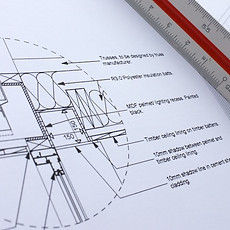Services
Property Reports

Choosing the right property is one of the most significant, and often most emotional decisions you'll make. Given that it's likely your largest investment, it’s essential to balance what you love about a place with what’s practical and within budget.
When considering a property for renovation, selecting one that is structurally sound with a functional floor plan can make all the difference, allowing more of your budget to be directed toward creating the spaces you envision. By inspecting properties on your behalf and with your vision in mind, I can assess factors like structural integrity, renovation potential, site suitability for new builds, and the impact of any heritage controls on your plans.
I’m here to support you in making a confident, informed choice from the very beginning; a choice that sets the foundation for a successful and rewarding project.
Concept Design
Every project begins with a big question - What to do?
Exploring the many possibilities can feel overwhelming, and that’s where a stand-alone concept design helps bring clarity and confidence to your decision-making.
Here’s how a concept design benefits you:

-
Site-Specific Insights
Through an initial design study, I’ll show you how your site can best meet the needs of your design brief, helping you visualize the unique potential of your space.
-
Clear Project Scope
A concept design lays out the scale of work required, providing a clear basis for builder estimates and giving you peace of mind that your design vision aligns with your budget.
-
Greater Clarity on Needs and Wants
Lists of rooms and features are a start, but seeing these elements brought to life in a concept design provides invaluable clarity on what you want and need.
-
Budget Alignment
We all have financial considerations, and concept design gives you an early understanding of whether the project is ready to proceed before fully committing.
-
A Test Run for Collaboration
This process also gives you a feel for my approach and how we work together. It’s an opportunity to assess if my style and process align with your vision.
Full Architectural Services

Where to?
Each project is unique, shaped by the site, client, and brief, so I tailor my services to suit your specific needs. Here’s a look at the typical stages involved in a full architectural service:

1. Schematic Design
After reviewing the concept with you and considering budget adjustments, we refine the design to resolve any remaining issues. If council approval is necessary, I’ll seek preliminary feedback at this stage.

2. Town Planning
I prepare all drawings and documents required for the Town Planning Application and manage the application process, handling all liaison with the council to streamline approvals.

3. Design Development
Here we bring in engineers and any other required consultants for input. This phase includes the initial selection of colours, finishes, joinery styles, and options for building services, such as heating and cooling. Any necessary design adjustments based on this input are made here.

4. Documentation
This is where the technical work begins. I prepare the construction drawings needed for obtaining a building permit and ensure compliance with building regulations. Once approved, these documents become the blueprint the builder will work from.

5. Interior Design
I design integrated spaces, not just shells. Interior design is a key part of my service, covering everything from colour palettes and finishes to appliance, fixture, and joinery selection.

6. Tender
I now issue construction documents to the selected builders, manage inquiries, and carefully review their tender submissions. I then assist in negotiating and advising you on the best option.

7. Contract Administration
During construction, I conduct regular site visits, respond to builder queries, and inspect for any defects. This oversight ensures the project aligns with the contract, leading to the successful handover of your completed home.
